Looking for Sustainable Systems on Campus
Table of Contents: February 2018, Art, Social Change, and a Vision of Sustainability
Frank Knochel JSE Feb 2018 Art Issue PDF
Abstract: Higher education campuses play an important role in developing visionary models of sustainability that integrate campus facilities, student learning, and research. We reflect on a series of visits to campuses within New York state utilizing systems thinking analysis of sustainable initiatives finding interconnections between buildings, pedagogy, and campus life. Campus infrastructure-systems, curriculum, and campus actors present agentic interconnections that contribute to teaching the campus community about sustainable systems. Our journey presents three big ideas for conceptualizing our encounters: wayfinding, defining occupancy, and implementing a vision that articulate how campus spaces and green infrastructures exert agency in teaching us about sustainable living. These big ideas are explored to conceptualize and reflect on our role as art and design faculty to use our workplace and hence campus life as a context within which to speculate on sustainable living.
Keywords: sustainability, higher education, systems thinking, wayfinding, green infrastructures
Acknowledgments:
The SUNY Research Foundation Networks of Excellence 4E sponsored program supported this research. The authors would like to acknowledge the full research team including Anne Galperin (Associate Professor of Art), Matthew Friday (Associate Professor of Art), and SUNY New Paltz Campus Sustainability Coordinator Lisa Mitten. Team members made various contributions to site visits, data collection, and the analysis process.
Looking for Sustainable Systems on Campus
So the real trick, the only hope, really, is to allow the terror of an unlivable future to be balanced and soothed by the prospect of building something much better than many of us have previously dared to hope. (Klein, 2014, p. 28)
Green buildings teach us. They teach us about the behavior of wind and the logic of water, and about the complex relationships continuously formed by humans and nonhumans. They teach us about the systems that construct them and regulate them. They teach us about ourselves as occupants: how we as inhabitants use water, air, heat, and light either consciously or unconsciously, disciplining our actions within architectural spaces. Green buildings teach us whether we are willing to learn or not.
Take for example the pedagogic discourses of green roofs. On the roof of the Fashion Institute of Technology’s Shirley Goodman Resource Center in New York City, tread marks across the fragile soil substrates describe the delicate organizational structure and institutional ecology of a changing awareness of living building materials and the humans that care for them or yet may not know how. A diversity of native, mainly dune-dwelling plants populates the second-floor decking of the State University of New York (SUNY) College of Environmental Science and Forestry’s (ESF) Gateway Building in Syracuse, NY. Green roofs such as these teach properties of intensive green roof horticultures that value aesthetic impacts, perform hydrologic dramas, and explore innovations in this centuries old architectural approach combining living organisms in the built environment. These pedagogies tell something about the nature of emergent systems: how they expand, relate, and contract. If we were to survey the whole SUNY system, we find green roofs on campuses at Plattsburgh, Canton, Oswego, Cortland, and Cornell.
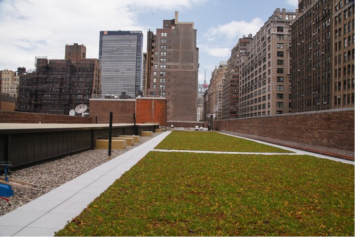
Figure 1. Green roof of the Shirley Goodman Resource Center, Fashion Institute of Technology, New York, NY. Photo credit Andrea Frank.
A green roof is not only an architectural feature that is touted for its hydrologic efficiencies, its natural insulation, and its contribution to curbing atmospheric greenhouse gas (GHG) concentration, but additionally it is an aesthetic experience that can perform curricularly and teach us about sustainable living. This is an important intersection relating pedagogy and sustainability: our ability to live sustainably may begin with our ability to think differently. Bob Doppelt (2008) calls this shift “sustainable thinking,” transitioning from a take-make-waste mindset that keeps us blind to the ecological and social systems that we are a part of to a mindset of borrow-use-replenish. While a shift in mindset is certainly in order to effect change, notions of sustainability itself are slippery at best. Bill Adams (2006) in his report for The World Conservation Union notes that even as concepts of sustainability have developed over the past 30 years to incorporate aspects of environmental, social, and economic factors, a very real paradox persists. Adams states,
On the one hand, the twenty-first century is widely heralded as the era of sustainability, with a rainbow alliance of government, civil society and business devising novel strategies for increasing human welfare within planetary limits. On the other hand, the evidence is that the global human enterprise is rapidly becoming less sustainable and not more (p. 3).
Therefore, even as policy progresses ideas and initiatives into sustainable development and living, real ecological impact remains elusive.
As Art Department faculty on a SUNY campus in New York, this complex paradox, nonhuman pedagogies of campus facilities, and systems ontology to think sustainably are a gestalt through which we enter this problematic. The following is a reflection on our work as art and design faculty to use our workplace and hence campus life as a context within which to speculate on sustainable living. How can we use our practices in art making, our development of curricula, and our campus facilities to change the collective mindset of our department, our students, and the institutions in which we work to cultivate sustainable thinking within our students? How can our keen awareness of our everyday choices’ and actions’ impact GHG emissions or the material life cycles of the objects and environments that we are a part of lead to sustainable living in our collective future? How can we see sustainability both as a rationale for campus facilities and a methodology for social practice through sites of a university system?
Throughout 2014 we visited several campuses within the SUNY system and beyond, held videoconferences with faculty and administration at a range of institutions in New York State, and conducted a number of system drawing sessions to build a dialogue around the habitus of sustainability within our university system. A system drawing is a collaborative art making event that involves dialogue and mark making focused on issues related to shared values, places, and ecosystems of the participants that was developed as a part of our exploration of this project. However, our gaze at sustainable thinking moves beyond a Bourdieusian (1990) concept of habitus, that of the socialized norms or tendencies that guide behavior and thinking and considers the systems of human and nonhuman agencies that are part of an ontological reckoning of sustainable thinking as it may manifest in education and university systems. We want to look closely at the habits and forms of thought that construct our actions, but we also see buildings, campus landscapes, and green technologies as important actors in any sustainable system. In our view these nonhumans play an important role in cultivating an educational environment where sustainable thinking can take root. In the following we reflect on an arts-based research project exploring our own university system as a journey to describe sustainable initiatives in their curricular and aesthetic impacts to campus life and programs. As an arts-based research project our goals are not to create replicability or make truth claims, but rather to develop qualitative understandings of complex social and aesthetic phenomena leading to a richer sense of possibility and emergent questions to propel inquiry (Barone & Eisner, 2011). Offering our own journey investigating campus green infrastructures in the SUNY system is intended to develop a deeper understanding of the pedagogies that they offer and showcase a multidisciplinary approach to expanding dialogue on the role of higher education and sustainability.
Background to Our Journey
Given the realities of human-induced climate change, the students we are educating today will be faced with increasingly large-scale disruptions to life as we know it through major GHG emissions driven climate events and resulting international social unrest. It’s likely they will look back at our time of focus on comfort and short-term gain with incredulity. One way we can respond to this challenge is through the introduction of constructive systems of sustainable buildings and ways of being. Our particular interest is sustainable buildings on campuses of higher education and the communities and social relationships they help form. Our thinking is informed by the work of William McDonough and Michael Braungart, whose books The Hannover Principles (1992), Cradle to Cradle (2002) and The Upcycle (2013) have been influential in promoting the economic and health related advantages of radical, green rethinking. McDonough and Braungart draw on biological models in their approach to the design of systems, buildings, and products: viewing materials optimally as nutrients circulating in healthy, safe metabolisms. As faculty who are artists, designers, and educators, we seek to engender sustainable thinking for our campuses to create new models of sustainable living with and for a generation who will likely need to lead humanity through this crisis. The positive impact of green rethinking can ripple through our campus, improving individuals’ lives, and the economic and physical well-being of the larger community.
In order to rethink possibilities of campus sustainability initiatives, we have relied on systems thinking as an approach to analyzing the many dynamic interacting parts (Meadows, 2008). System dynamics scholar Donella Meadows (2008) defines a system as consisting of “elements, interconnections, and a function or purpose” (p. 11). The nuanced ways that these materials and interactions form give qualities and characteristics to the systems themselves and also provide insight into gaps, failures, or inefficiencies. System dynamics commonly refers to three core components: stocks, flows, and feedbacks. A stock refers to the element component within the system that is characterized as having sensory qualities and is quantifiable: stocks are “an accumulation of material or information that has built up over time” (Meadows, 2008, p. 18). John Sterman and Linda Booth Sweeney (2007) describe atmospheric greenhouse gas (GHG) concentration as an example of a stock within a system the dynamics of which are poorly understood. Stocks are put into action within systems through the concept of flows.
Flows can be understood as the rate of accumulation of stock: the increase or decrease, growth or decay, births or deaths. Sterman and Sweeney describe a widespread and –when applied to GHG emissions — dangerous inability even among educated adults to understand fundamental stock and flow relationships, also described as bathtub dynamics. The stock, the water level in a bathtub is changed by the inflow as well as draining of water. The speed of the in- and outflows determines if the water level rises or falls. They write,
most subjects believe atmospheric GHG concentrations can be stabilized while emissions into the atmosphere continuously exceed the removal of GHGs from it. These beliefs – analogous to arguing a bathtub filled faster than it drains will never overflow – support wait-and-see policies but violate conservation of matter (Sterman & Booth Sweeney, 2007, p. 63).
The analogy of bathtub dynamics emphasizes the urgent need to find effective ways to teach and train systems thinking in students through curriculum as well as a campus environment, which is responsive to its users.
Feedbacks can be described as the interactions among the components of a system, which can be either reinforcing (positive) or balancing (negative) feedbacks (Sterman, 2000). John Sterman, Director of MIT’s System Dynamics Group, describes feedbacks as part of everything we do often leading to unanticipated effects. He states,
Our actions alter the environment and therefore the decisions we make tomorrow. Our actions may trigger so-called side effects we did not anticipate. Other agents, seeking to achieve their goals, act to restore the balance we have upset; their actions also generate intended and unintended consequences (Sterman, 2012, p. 26).
The complexity and often problematic interaction of multiple feedbacks in a system can be appreciated when looking at just a few feedback interconnections in a LEED platinum certified dormitory building at Binghamton University. This building, as every other structure that exists, guides the user through its implicit and explicit signs, structures, messages, and demands. One of its underlying agendas or purposes is to comply with LEED certification standards, one of which is optimized energy performance, in order to receive and retain Platinum accreditation. Energy is a stock in this system, which is influenced by a host of factors, including outdoor and desired indoor temperatures, insulation, or appliance use. Meadows lists information flow as a “high levering point” in a system (Meadows, 2008, p. 156), in this case to affect the building’s energy usage. The building features a large interactive building dashboard in a central location in the entrance lobby, where inhabitants and visitors can call up real time information about the building’s energy and resource use as well as other data. Through this interaction, the user can learn about and see variations in the energy and resource efficient systems installed in the building. It is not, however, possible to trace in real time individual’s choices about their energy habits, which negatively affects the overall energy goals. Heating and cooling in all areas of the building is controlled through a central HVAC unit, and students are not able to adjust the temperature in their individual suites. Building code states that windows must be operable, and when we visited, students made use of this option for fresh and cool air by keeping their windows open. For them, their only option to adjust uncomfortably warm temperature is to open a window. The resulting drop in an individual dorm room’s temperature, however, sends a message or feedback to the central HVAC system to increase the temperature overall, using more energy, to compensate for the temperature loss. So in order for the system to work most efficiently as it was designed, windows would have to be kept closed. This creates a tension between individual needs and overall energy saving objectives, and in a systems thinking framework we would advocate for not only an assessment of the energy stocks within the system but also user awareness as a stock within the system that is affecting feedback interactions. While LEED certification is an important step toward designer and user awareness of resource and energy use patterns, if feedbacks of how the user is affecting the larger system are not visible and palpable at all levels a chance to empower users to understand and affect a system in beneficial ways is missing.
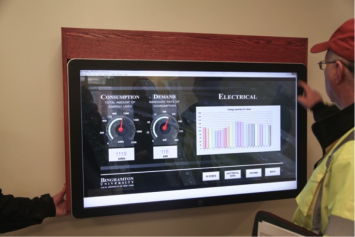
Figure 3. Interactive building dashboard at Binghamton University dormitory Photo credit Andrea Frank.
An applied sense of systems thinking permeates a much more aspirational building certification system called The Living Building Challenge that seeks to transform theory and practice in all sectors of the building industry through “deep-green building principles” (International Living Future Institute, 2016, para 1). As part of our research we visited the Omega Institute for Holistic Studies in Rhinebeck, NY, which houses one of only a few living buildings in the world. The institute is an invested sustainability advocate in the Mid-Hudson Valley, which is the site of our own college. Among other aspects, living buildings are self-sufficient in terms of their human waste treatment, energy and water. The living building we toured was a water treatment plant that serves the whole Omega campus. It features a system of tanks, wetlands and indoor greenhouse space to clean waste water as well as solar technology and geothermal energy, repurposed materials, and other sustainable features. The building is an active teaching space, regularly hosting groups and individuals to tour its facilities, but the building itself is also a teacher due to its highly visible energy and water treatment systems. While we understand the formidable cost of building according to The Living Building Challenge certification for a state university system like SUNY, the project itself inspires us to look for examples we can find on SUNY campuses of sustainable systems effecting educational, social, and ecological impacts of higher education in New York.
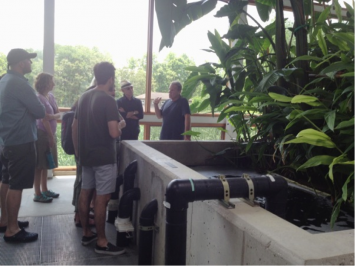
Figure 4. Tour of water treatment plant at the Omega Institute with CEO Robert “Skip” Backus, Rhinebeck, NY. Photo credit Andrea Frank.
Finding Sustainable Buildings in Our University System: Touring, Talking and Drawing
Our exploration of sustainable systems within the SUNY university system included three concurrent phases over a one-year period: visitation to SUNY system university campuses, visitation of sister campuses in New York State, and visitation of non-university sites significant to innovation in sustainability (see Figure 5 for a full accounting of the sites). Starting in the winter months of 2014, we travelled to three SUNY institutions to tour LEED-certified buildings and recent retrofits. During our visits we talked with faculty and staff who were instrumental in their design and construction as well as current building users, facilities personnel, and representatives from respective administrative sustainability offices. As mentioned above, in addition to sites within the SUNY system we also visited the Omega Institute for Holistic Studies in Rhinebeck, NY and met with CEO Robert Backus.
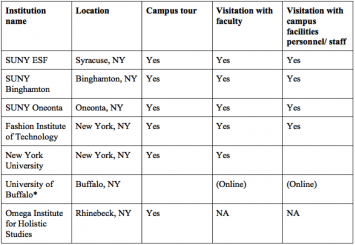
Figure 5. Sites of visitation and types of activities. *Due to constraints with time and funding, the University of Buffalo was brought into the study by video conferencing with a faculty member and a member of the sustainability office.
During our site visits, we explored initiatives in sustainable building to learn from what these peer institutions are doing in terms of adaptable, environmentally and socially sensitive, and technologically enhanced educational buildings. We documented these spaces using digital photography and field notes. In addition to our focus on the facilities and campus itself, we discussed with stakeholders the processes of building consensus around these initiatives in both interview and focus group formats. Throughout the summer and fall of 2015 the research team met for work sessions to compile internal reports and concept maps in an effort to organize and visualize our findings (see Figure 6). Concept mapping was used as a qualitative research method (Wheeldon & Faubert, 2009) to synthesize emergent categories evident in the data organized through major themes while also creating relationships that could be tracked within one campus and compared to another site. Three major themes were used to organize concept map structures: campus infrastructure-systems, curriculum, and actors. These themes were then populated with sub-theme nodes, and it was often at this level that correlation between site characteristics could be made. For example, a consistent sub-theme node under the actors theme related to the involvement of local political agents, either state-level or federal, in steering public funding or influencing policy to catalyze sustainable initiatives. Concept mapping was a useful tool in organizing data but had limitations in building dialogue around systemic interconnections of social and educational factors that allow us to see sustainability as a methodology of social practice.
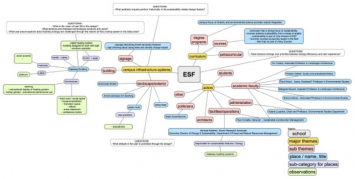
Figure 6. Example of a concept map from SUNY ESF completed by Andrea Frank, Anne Galperin, Aaron Knochel, and Lisa Mitten.
In response to this limitation, team discussions and work sessions utilized an arts-based research method we are calling systems drawing (see Figure 7). Part collaborative concept mapping and part drawing, systems drawing is a vehicle for visualizing ideas, articulating connections, and building dialogue. A system drawing session utilizes both the systems thinking paradigm that informs our work while also involving the visceral and social qualities of collaborative drawing. Through several sessions of systems drawing, big ideas were synthesized from the data and our dialogue with three big ideas emerging: a focus on the role of designed environments that we call “wayfinding,” a discussion of the agency of users of space and the pedagogic implications of places that we call “defining occupancy,” and finally reflecting on the vision, leadership and tenacity that is needed to achieve innovations in sustainable systems that we call “implementing a vision.” There are other concepts that came out of our sessions, but we feel these big ideas synthesize the types of systems important to transformative social and psychological impacts of a sustainable future. In the following section, we present each big idea along with examples from two of our participating sites: SUNY ESF and Binghamton University. We chose these two sites because they offer two different kinds of SUNY institutions (one a professional school for fields in forestry and one a research I institution), and secondly, when taken together they offer a contrasting manifestation of the big ideas that we are trying to illustrate in this writing.
Reflecting on Our Big Ideas: Wayfinding, Defining Occupancy, and Implementing a Vision
Wayfinding
Wayfinding is the act of navigating space, whether indoors or outdoors, but it also includes the systems of signage and graphical navigation markers that effect that act. Wayfinding is a negotiation of physical space, but the concept is also closely integrated with strategies of demarcation, orientation, and relation that allow us to understand ourselves as occupiers of space–that we are here and not there or that we are here and can get to there. Wayfinding is predominantly thought of as a visual sensory perception, but multisensory signage can also be deployed for example at an auditory crosswalk signal. Wayfinding also has a virtual characteristic in that invisible markers such as GPS points or electrical sensors can demarcate space as long as the appropriate computational object like a smart phone decodes the signals.
We are using wayfinding in the context of our research as the visual culture of sustainability on campuses and are interested in its potential to promote sustainable practices at different scales and levels through information flow. Wayfinding sustainability on-campus can be as simple as recycling signage in the student union to as complex as a real-time display of energy use in a dormitory. Wayfinding incorporates two important aspects in the higher education space. First, it functions as a part of a complex system of institutional branding that is carefully crafted to address diverse constituencies such as alumni donors, prospective students, faculty, staff, and current students. Generally, we found that campuses actively promote their sustainability efforts through signage in ways that align the institutional brand to issues of sustainability regardless of the scope or emphasis that sustainability initiatives may have in strategic planning and campus infrastructure decisions. Second, wayfinding and its relationship to sustainability play an important role in enhancing information flow by creating feedback displays for campus occupants. From now common LED displays indicating numbers of water bottles saved on a combined drinking fountain and bottle filling station to handcrafted poster board signage from a student-run Recycling Club tallying recycling goals for the campus, feedback displays become instrumental in coordinating static objects as actionable outcomes in sustainability goals. These two aspects of wayfinding sustainability on the higher education campus indicate that orienting occupants to sustainable ways of thinking may involve both economic capacity and feedback pressures that are meant to inform and provoke.
Example SUNY ESF: The most potent example of wayfinding in our entire field collection may in fact be the Gateway Center building itself as a marker of the ESF campus that identifies the institution as separate from its neighbor institution, Syracuse University. Wayfinding usually references signage and placards that help users understand and navigate buildings or the campus, but the presence of The Gateway Center, both geographically and in the discussions we had with campus occupants, was clearly a demarcation of the “front door” to ESF.
And once inside, the signage throughout The Gateway Center relating to sustainable architectural features, innovative energy systems, and material use of both plant and building materials was a powerful indicator of ESF’s wayfinding sustainability. A strong component of this visual culture of sustainability was the pedagogical framework: from the display windows and diagrammatic placard that allow visitors to see and understand the Combine Heat and Power Works machinery in the basement to the descriptive placards dotting the experimental planting on the green roof terrace, there was an element of educational practice that informed the wayfinding systems of the building. Even the large assortment of taxidermy animals from the Roosevelt Wild Life Collection installed in Illick Hall, essentially the foyer entrance to The Gateway Center, displays a sort of naturalist field guide reminiscent of a somewhat distant pedagogical past at ESF. We observed campus community pride and identification with the diverse sustainability related concepts described and promoted through these systems and related displays.
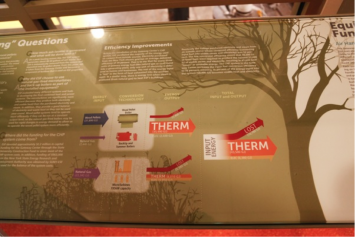
Figure 10. Heating system display excerpt, Gateway Center basement, SUNY ESF, Syracuse, NY. Photo credit Andrea Frank.
One thing to note about these place markers is their static nature: signage and postings were non-electronic displays without input or feedback possibilities. In contrast, the building itself had sensor-driven window shades, for example, that were animate and responsive to environmental factors within the building. While we would not consider these types of responsive systems wayfinding, it is our impression that the life of these responsive environmental systems may impact occupant wayfinding in understanding symbiotic relationships between the environment, the building, and the occupant. ESF wayfinding systems were connected to educating building occupants through more static delivery systems, and further consideration of how feedback displays may impact these pedagogic relationships could have greater impact.
Example Binghamton University: By contrast, the most striking example on this campus of wayfinding is the adoption of dashboard displays that we saw in several locations including the Chenango-Champlain Dining Hall, Dickinson Community-East Campus Housing, and the Engineering and Science Building. In all locations these were flat panel displays and in some locations these displays were fully interactive touch screens. Some dashboards were more for outlining customer service, providing feedback, and gathering data about facility offerings such as the dining hall display that sourced questions from social media and provided student satisfaction ratings of food and cleanliness of the cafeteria.
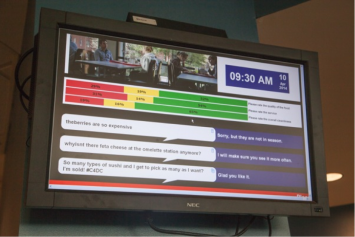
Figure 12. Food Court Display, Chenango-Champlain Dining Hall, Binghamton University, Binghamton, NY.
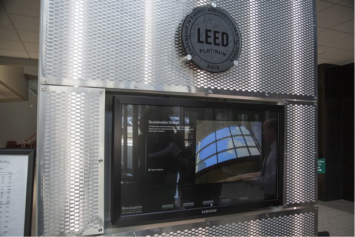
Figure 13. Lobby Display, Engineering and Science Building, Binghamton University, Binghamton, NY. Photo credit Andrea Frank.
The interactive displays that were a part of the visual culture of sustainability on the campus had more options that would describe sustainable features of the buildings or give real-time data on the energy consumption of the building and its inhabitants. These metrics on things such as water and BTU consumption often remained finite in relation to wayfinding sustainability. The metrics were provided but often were left as bald numbers without the context of sustainability goals to conceptualize where we are in consumption of water for example and where we want to be. While users were able to learn about a changing stock and probably understood that using less is better, they could not become allies in the pursuit of a common goal. An opportunity was missed by not sharing the purpose or function of this feedback system, one of the most potent leverage points in a system according to Meadows (2008, p.161). A contrast of this would be in comparing the wayfinding effects of building dashboards to another example such as University of Buffalo (see http://buildingdashboard.net/universityatbuffalo/#/universityatbuffalo). While we did not use University of Buffalo’s displays firsthand, it is clear by their availability online and the context by which the metrics are engaged through inter-building competition, that building dashboards do have potential as a wayfinding sustainability device. They also have the potential to be a large, underused widget that functions more within the institutional branding capacity than providing feedback displays that effect change, not only in a stock but in the users’ understanding of a system and their impact on it.
Defining Occupancy
Campuses convey a constant tension between what theorist Michel de Certeau would call “place” and “space.” De Certeau (1988) characterizes place as “situated in its own ‘proper’ and distinct location, … [Place] implies an indication of stability” (p. 117). Place is a set of relations that are not always geographic, but that on university campuses can take the form of infrastructure, departments, and policies that articulate university and community relations. Places, both physical and conceptual, are formalized, intentional, and stable. In contrast, space is “… practiced place… A space exists when one takes into consideration vectors of direction, velocities, and time variables… Thus the street geometrically defined by urban planning is transformed into a space by walkers” (p. 117). Space, as de Certeau describes it, is an actualization of place as an infinitely complex variant: something that becomes instead something that is. Occupants of space circulate through places and are both disciplined by them even as they are constantly redefining their potential. In talking about the systems that articulate universities it is beneficial to consider both places and spaces, and how they may impact our perceived urgency in thinking sustainably. Our urgency may require both a focus on space as a place becoming and on the actions of occupants.
To pursue this idea of action further, we can again look to Michel de Certeau’s (1988) Practice of Everyday Life. De Certeau describes a world of micropolitics that fluctuate between the influences of planned, “strategic” action and “a multitude of ‘tactics’ articulated in the details of everyday life” (p. xiv). The strategic and tactical operate in all settings that we experience, both places and spaces. The strategic and the tactical articulate entities and actions in relation to scale. Strategy can be generally ascribed to the approaches of the institution and/or the collective, while on the other hand the tactical is inventive, ad hoc, and improvisational lending itself to smaller collaborative or individual action. Both the strategic and the tactical have roles to play in political life and in advancing initiatives in sustainability. We are interested in how institutions of higher learning are starting to redefine their self-understanding, expanding their perceived system boundaries to address formerly often externalized negative side effects or feedbacks of operation as evident in their strategic actions. Important to our assessment is how strategic and tactical action defines and performs within these expanded systems that are in focus for this research. A university campus may elect certain strategic actions concerning sustainability, for example working with food services to provide local food sources to support sustainable farming practices and create local distribution networks. However, students play a vital role in tactical action by the informed choices they make in the place of the dining hall and the space of consumer-driven micropolitics. Defining occupancy is for us this tension between the codifications of place in relation to the unfolding of occupancy that is an interplay of strategic and tactical actions.
Example SUNY ESF: The curricular orientation of SUNY ESF’s focus on environmental science and forestry provides a strategic framework to the campus grounds. Campus in this context is a living lab for student learning and faculty research. Evidence of this is in the signage that contextualizes lives of plant species on campus not so much as identification, but rather what the plants are doing in the space of the campus ecology. An example of this would be the sign addressing the dying off of older hackberry trees in a central quad of the campus.
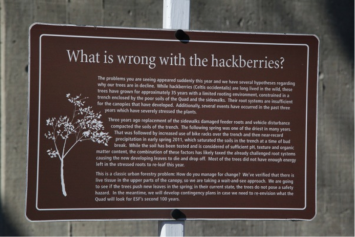
Figure 14. Outdoor sign explaining hackberry decline, SUNY ESF, Syracuse, NY. Photo credit Andrea Frank.
The signage presents not only several hypotheses about what is causing the death of these trees, but also asks a bigger question: “This is a classic urban forestry question: How do you manage for change?” Another example that highlights this idea of strategic space is the preservation of a small triangular plot of Northern hardwood forest in the center of campus. It expands the campus community’s time horizon to connect with a time when the campus area was forested and is strategic because the land is codified as a tradition of SUNY ESF, but a space that is acted out in generations of students in how they identify with their institution and the land.

Figure 15. Northern hardwood plot and related signage, SUNY ESF, Syracuse, NY. Photo credit Andrea Frank.
Tactical spaces are some of the more difficult spaces on a campus to generate for the often-rigid policies that govern property and public safety. A notable example of a more tactical space on SUNY ESF campus was the active cultivation of renewable paper pulp crops. Directly outside of the Moon Library there was a dense thicket planting that had been initiated by faculty and students and harvested annually. While the harvest potential of such a plot is modest, it does transform the space presenting potentials of campus as a place of resource use and production and self-sustenance that would re-align social relations to the natural environment.
Example Binghamton University: Chenango-Champlain Collegiate Center presents a strategic space for student life that displays systems of university student life, branding and the congealed histories of current and former students. The building complex offers the dining hall, social spaces, and academic spaces including a soundproof practice room. Important to demarcating this place is the division between Newing and Dickinson communities through color-coded interior design. This intentionally created separation or boundary is meant to inspire and support community identity and intra-collegiate competition. While this example is not so much expressive of the sustainable features of the building, it does demonstrate the “congealed labour” (Latour, 1994, p. 40) often present on college campuses in even the newest of buildings. Community identities are aligned with traditions important to alumni sentiment. It is an important reminder of the potential strategic contributions to emerging sustainable spaces made by constituencies outside of resident students, faculty and staff.

Figure 16. Separate color-coded dining areas of Chenango-Champlain Collegiate Center, Binghamton University, Binghamton, NY. Photo credit Andrea Frank.
Implementing a Vision
Vision, leadership, and tenacity are crucial to defining and achieving a challenging innovation at the edge of sustainable engineering and is the subject of our final category that we call “implementing a vision.” Throughout the examples we encountered in our site visits, the existence of such innovation was shepherded by a visionary group of individuals that had the ability to bring together a coalition of constituents including administration, facilities, faculty, and political support. Often these innovations, whether it be a cutting edge renewable energy source for HVAC or a water feature that doubles as a cooling source and aesthetic feature, were the result of a singular vision, a tenacious personality, and/or a skilled consensus builder.
Example SUNY ESF: The ESF Gateway Building’s Combined Heat and Power (CHP) system runs on biomass, most of which is locally sourced, and captures waste energy and uses it for heating. This highly efficient system is installed behind a large glass window in the Gateway Building’s basement and explained in nearby diagram displays, doubling as a live teaching tool. Factors that contributed to the Gateway center’s innovative design and infrastructure systems were the fact that it was a priority of the college president, that its goals were directly linked to the college’s mission, and that a highly skilled person who is also teaching faculty at the college with deep expertise in the field was responsible for the research, coordination, and realization of the project. Effective design and management of this system takes a complex understanding of the resources and machinery that allow it to function and have required an intense commitment by facilities and administration. And while effective design enables initial implementation, William McDonough (1992, and see McDonough, W. & Braungart, 2002) would remind us that design has its limitations due to changing dynamics and evolving contextual factors that render design solutions less effective over time. A constant renewal of resource evaluation and design intent is an ongoing need to keep such an innovation impactful.
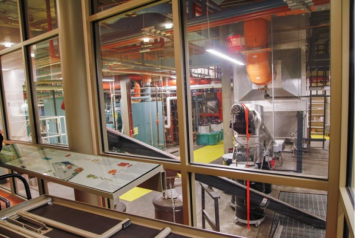
Figure 17. Combined Heat and Power system and related display, Gateway Building, SUNY ESF, Syracuse, NY. Photo credit Andrea Frank.
Example Binghamton University: We encountered a most unusual example of an energy conscious/ passive energy building feature in the atrium of the new Engineering and Science Building at Binghamton University. The space features radiant floor heat and a passive cooling and air flow design, which included a water feature, which spans the inside and outside of the building. This public area of the building was conceptualized as a space that would remain without air conditioning in the summer but would be tempered by large fans as well as by the cooling effect of the water feature, which will passively exchange inside and outside water and thus help control the temperature. The body of water will be contained within the natural rock walls, which undulated throughout a portion of the atrium and continued to enclose a pond outside the building. The windows were designed to go right through the water feature, and will at times allow water to flow, or, in the winter, will remain closed.
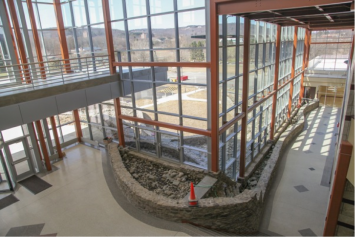
Figure 18. Water feature of passive cooling and air flow design (under construction), Engineering and Science Building, Binghamton University, Binghamton, NY. Photo credit Andrea Frank.
This highly visible feature draws attention to the energy conscious decisions made about heating/cooling in this public space, but it also is a result of the singular vision of the campus architect. The unusual feature provokes us to look at our own expectations for comfort on a hot day and sensitizes us to understanding the building’s–or system’s—internal and external aspects as interrelated with our experience. However, when we visited, the feature was not functioning yet and it was unclear when it would be completely realized partly due to its unique character: without careful oversight of such a unique HVAC feature it was difficult to imagine how it could function within the ordinary facilities routines that govern the daily working of this research institution. In this sense implementing a vision can cut both ways: both an innovation that is nurtured and pushing boundaries and a resource that requires intimate knowledge for proper care. It remains to be seen if and how the feature works, but it is encouraging to see that such engineering and systems thinking experiments are engaged by a SUNY campus.
Conclusion
As we reflect on our travels and explorations of sustainability on SUNY campuses, we are struck by the educational systems thinking potential that could be harnessed through building and infrastructure design, especially if it is leveraged as a curricular resource. We see the necessity for a paradigm shift which takes us beyond LEED certification and compliance to a recognition that if we embrace the opportunities that come with a reconsideration of our energy, water, and resource use to look beyond being “less bad,” we can expand our boundaries of caring and invent and ultimately live as part of a much larger ecosystem. We relate these implications to our role as art and design faculty by contemplating how we might activate these sustainable systems as curricular opportunities for sustainable thinking. Out arts-based inquiry is indicative of how we might take a multidisciplinary approach to engage green infrastructure innovations not only to lessen the environmental impact of university campuses, but also so that they become models for campus communities to think through and practice sustainable living that extends beyond time on campus. Our embeddedness in existing (eco)systems can teach us how to systems think and about what it means to be one of many species with different needs on a complex planet. Our hope is opportunities to redefine how we spend time with and teach each other will shift along with this shift.
References
Adams, W. A. (2006, January 29-31). The future of sustainability re-thinking environment and development in the twenty-first century. Report of The World Conservation Union (IUCN) Renowned Thinkers Meeting. Retrieved from http://cmsdata.iucn.org/downloads/iucn_future_of_sustanability.pdf
Barone, T. & Eisner, E. (2011). Arts based research. Thousand Oaks, CA: SAGE.
Bourdieu, P. (1990), The logic of practice. (R. Nice, Trans.). Stanford, CA: Stanford University Press. (Originally published in 1980).
de Certeau, M. (1988). The practice of everyday life. Berkeley, CA: University of California Press.
Doppelt, B. (2008). The power of sustainable thinking: How to create a positive future for the climate, the planet, your organization and your life. Sterling, VA: Earthscan.
International Living Future Institute (2016). Living building challenge education [webpage]. Retrieved http://living-future.org/node/115
Klein, N. (2014). This changes everything: Capitalism vs. the climate. Toronto, Canada: Knopf.
Latour, B. (1994). On technical mediation: Philosophy, sociology, genealogy. Common Knowledge, 4, 29-64.
McDonough and Partners, W. (1992). The Hannover Principles Design for Sustainability. Retrieved from http://www.mcdonough.com/wp-content/uploads/2013/03/Hannover-Principles-1992.pdf
McDonough, W. & Braungart, M. (2002). Cradle to cradle: Remaking the way we make things. New York, NY: North Point Press.
McDonough, W. & Braungart, M. (2013). The upcycle: Beyond sustainability – designing for abundance. New York, NY: North Point Press.
Meadows, D. H. (2008). Thinking in systems: A primer. River Junction, VT: Chelsea Green Publishing.
Sterman, J. D. (2000). Business dynamics: Systems thinking and modeling for a complex world. New York, NY: Irwin McGraw-Hill.
Sterman, J. D. (2012). Sustaining sustainability: Creating a systems science in a fragmented academy and polarized world. In M.P. Weinstein & R.E. Turner (Eds.), Sustainability Science: The Emerging Paradigm and the Urban Environment. New York, NY: Springer (pp. 21-58).
Sterman, J. D. & Booth Sweeney, L. (2007, Spring). Understanding public complacency about climate change. Rotman Magazine, 60-63.
Wheeldon, J. & Faubert, J. (2009). Framing experience: Concept maps, mind maps, and data collection in qualitative research. International Journal of Qualitative Methods, 8(3), 68-83.







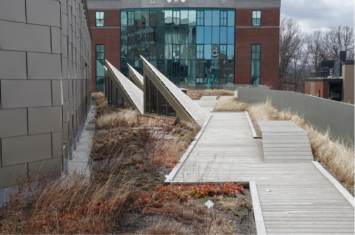
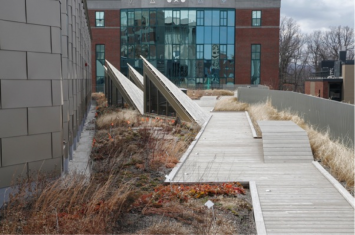
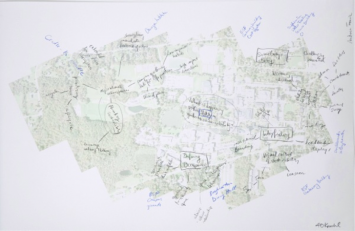
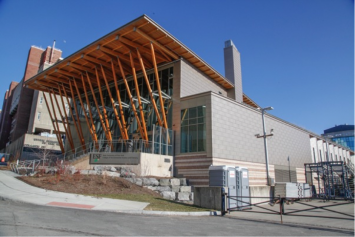
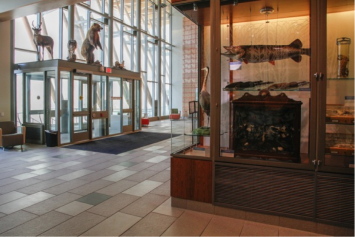
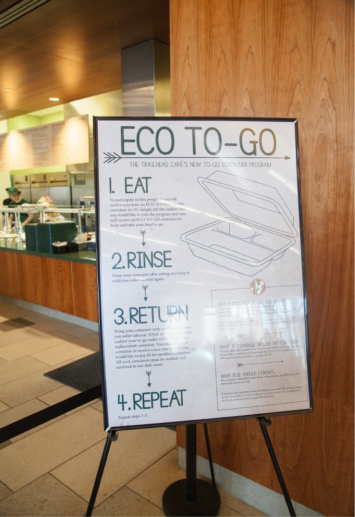



 Andrea Frank was born and raised in Germany, Andrea Frank graduated with honors from the Academy of Fine Art in Munich. She received her MFA from Parsons The New School and participated in the Studio Program of the Whitney Independent Study Program, New York City. Frank is currently an Assistant Professor and head of the photography program at the State University of New York at New Paltz.
Andrea Frank was born and raised in Germany, Andrea Frank graduated with honors from the Academy of Fine Art in Munich. She received her MFA from Parsons The New School and participated in the Studio Program of the Whitney Independent Study Program, New York City. Frank is currently an Assistant Professor and head of the photography program at the State University of New York at New Paltz.  Aaron D. Knochel is an Assistant Professor of Art Education at the Penn State School of Visual Arts and an Embedded Researcher in the Art and Design Research Incubator.
Aaron D. Knochel is an Assistant Professor of Art Education at the Penn State School of Visual Arts and an Embedded Researcher in the Art and Design Research Incubator. 
