Community-based learning: An Amazing tool used by college students to build tiny houses for the homeless
Link to Table of Contents: March 2018, Decolonization Issue
Pope JSE March 2018 Decolonizing Issue PDF
Abstract: Two tiny houses were constructed for the homeless at Dignity Village, Portland, Oregon, by Portland Community College students in two sustainability courses over 6 terms, using different approaches. By engaging the business community at large, various non-profits, parents of the students, and residents of the homeless village, the idea of community-based learning (CBL) was embraced by the instructor. CBL created an environment in which lack of experience and wide cultural variation were transformed into a cooperative community of inspiration.
Keywords: tiny houses, homelessness, community-based learning
Introduction
The homeless: On any given night in the United States, 554,000 people are homeless (The Week Staff, 2018). This means these individuals do not have permanent shelter. The Native American population in Portland, Oregon, is 58,135, the ninth largest urban Indian population in the United States (NACMC, n.d.). Although only 2% of the overall homeless population in the U.S. is Native American (Statistic Brain, 2018), in 2003, 90,000 Native Americans were homeless in the United States (USCCR, 2003). “Urban Natives” often include some individuals that are the third generation of homeless in their family (Expert Panel, 2012). According to NoiseCat (2017), “Native men, women and children occupy the most severely overcrowded and rundown homes in the United States – but their plight is largely ignored.”
It is possible that every city in the United States has a percentage of their population designated as homeless. A constant stream of new homeless persons is created as job opportunities diminish and affordable housing becomes scarce. Housing costs are at an all-time high with little attention being given to affordable housing (“Ending Homelessness,” 2016). No full-time employee earning minimum wages in the United States can afford a one-bedroom apartment (Reslock, 2016). Over 391,000 individuals are reported as sleeping in shelters, with more than 173,000 sleeping in their cars or outdoors (Reslock, 2016). Numbers vary dramatically depending upon year and agency doing the reporting. Drug and Alcohol (2011) reported 2 million homeless in 2009. In Multnomah County, Oregon, which includes Portland, the location of this project almost 4,200 homeless are reported (Harbarber, 2017; Bolton, 2017). However, the large number that took advantage of extra shelter space provided this past winter in Portland might indicate that the numbers are much higher. Overall, homeless statistics underestimate the actual number of homeless due to students that couch-surf with friends, and families that share homes and apartments with one or more other families (“Ending Homelessness,” 2016; Elliott, 2017).
Most people shun the homeless thinking they are drug addicts or alcoholics, but only about one-third of all homeless have any substance abuse issues (Drug and Alcohol, 2011) indicating that common perceptions may not be appropriate. A recent survey (Brown, 2016) of the homeless in Portland, Oregon, found that they are our neighbors. When a person loses access to housing, they stay in the neighborhood; this is their home. That information should also change our overall perceptions of the homeless. Native Americans frequently do not have a specific neighborhood or community in urban settings (USICH, 2012).
Tiny houses for the homeless: Cities across the country are attempting to address the issue by providing temporary shelters, often clustered together in villages. The City of Portland, Oregon calls its temporary 6 ft. x 8 ft. to as large as 8 ft. x 10 ft. structures sleeping pods. In most cities, current building codes do not allow homes smaller than 200 to 400 sq. ft. (Turner, 2017). The sleeping pod designation allows the structures to circumvent the local building codes (Elliott, 2017). They may or may not be adequately insulated.
Dignity Village in Portland, Oregon, was founded in 2000, and is the longest running village of its kind, the nation’s first tiny house village for the homeless (Xie, 2017; Turner, 2017). Many cities across the nation are building similar communities (Xie, 2017; Erickson, 2015) (Table 1.) The shelters are often constructed by volunteers and exhibit a wide range of quality. The sleeping pods at Dignity Village are 15-17 years old, and many are in need of repair or replacement.
An overall Portland, Oregon city plan includes the initial construction of sleeping pods with the intention of upgrading the structures to tiny houses in the future. The sleeping pods provide shelter, privacy, and a safe place to store personal belongings. They are clustered in villages with a community center that provides cooking and showering facilities. Most villages, at least in Portland, hire a service for portable toilets; some villages have at least one telephone and computer access. Some have readily available access to social programs to help the residents get re-established. Fully insulated tiny houses are usually larger than the sleeping pods and may contain a kitchen and or bathroom.
Tiny Houses in General: Most city building codes make it illegal to site tiny houses due to three obstacles: the minimum size requirement of 200 to 400 sq. ft. (depending upon the city); the municipal water and sewer connection regulations; and the plumbing and heating requirements (Turner, 2017). However, an International Residential Code (IRC) has been put forward and it states: “Every dwelling unit shall have at least one habitable room that shall not have less than 70 square feet” (Turner 2017; “Minimum Sizes, 2017”). This action was specifically intended to provide the legal framework that cities and states can adopt, encouraging the legalization of the tiny house movement. The state of Maine has adopted a tiny house building code (Bayly, 2017), and the state of Oregon is in process of passing a building code for tiny houses (Friedman, 2017). Many are reluctant to pass the new bill in Oregon due to uncertainty in safety hazards. However, cities will be able to adopt stricter rules should they choose to do so.
Many people attracted to tiny houses wish to return to a simpler or communal life. Others want to reduce their carbon footprint: tiny houses are built with sustainability in mind (Seaquist et al., 2016; Carlin, 2014). For example, a sustainable lifestyle may include the use of repurposed materials, and due to size of the tiny house, their energy requirements are greatly reduced. Some are interested in tiny houses for financial reasons (e.g., students and seniors) (Priesnitz, 2014; Seaquist et al., 2016). There are many reasons to promote this housing option.
As the city of Portland is establishing guidelines for sleeping pods for the homeless, it has simultaneously expedited the change in regulations to allow anyone to reside in a tiny house. This will change the landscape of tiny home ownership and will slow the constant flow of residents into the homeless situation. Legalizing tiny houses is a huge step towards ending homelessness, because even in areas of the country where employment is available, affordable housing may not be (Moreno, 2018). Tiny house communities can prevent those with jobs from entering the houseless category, and simultaneously provide a stepping stone out of homelessness.
“My tiny house experience has been one of the best experiences of my life. After experiencing homelessness once myself, this sustainability class has given me skills to better help myself and those around me. Homeless is a stage of life. Not a person.” Student reflection, 2017
Community-based Learning (CBL): Community and volunteers play a large role in the construction of the sleeping pods and tiny houses for the homeless. CBL is a means by which academic coursework can engage student learning through community engagement. It provides a framework that is mutually beneficial, embracing a variety of partnerships. Instructors and students engage with community groups to address community-identified needs, creating positive social change and a sense of civic agency (“What is Community-Based Learning,” n.d.). There are many names for CBL: “community science; participatory research and learning; social learning; sustainability learning; and community-based research” are just some of them (Thomsen, 2008). Service to the community is proving to be a very powerful pedagogy contributing to student learning through a vast number of possibilities (Zlotkowski & Duffy, 2010). In describing the effectiveness of CBL, Zlotkowski and Duffy (2010) remark that “learning – deep learning, learning that matters, learning that lasts – is not something that instructors do to students or even that students do for themselves. Rather it is the product of action in a context shaped by goals, performance, feedback, time horizon, and community,” and is “an educational resource whose time has come.”
Portland Community College (PCC) sustainability students and the author gained CBL experience by building planter-benches for a local community center. Students became familiar with the ReBuilding Center (see description under partnerships), and the idea that it is possible to just take on a project, even when participants have limited experience related to the project.
“When I first walked into the sustainability class I thought it would be just like any other environmental science class. I was wrong.” (Student reflection, 2017)
Once a community-based learning project has been embraced, instructors may feel that from that point forward students are let down if confined to their chairs in the classroom. There are many challenges to CBL; it is very labor intensive: planning; acquiring materials; revising plans and schedules; flexibly reorganizing in ways that allow for student creativity, etc. And yet the rewards from the enhanced experiences are heart-meltingly beyond words. The CBL design process is iterative. At least some planning is necessary before the course begins and a general plan laid out. But many changes should be expected throughout the course; adjustments will need to be made constantly; and then revisions are incorporated for subsequent terms or years (Marienau and Reed, 2008). Expecting the unexpected becomes routine on a weekly basis. CBL becomes an exploration of possibilities. The “benefits of CBL include enhanced academic achievement and self-esteem, improved decision-making skills, the development of a sense of civic responsibility, and advances in moral reasoning” (Lee et al., 2016).
“I learned that we don’t have to wait until we are experts before starting a project and working as a team is really enjoyable. We are better as a community!” (Student reflection, 2017).
“The most important thing I walked away from this experience was how to effectively work in a large group of people.” (Student reflection, 2017).
Bringing it all together: There is a growing interest in the construction of tiny houses for the homeless: from elementary school kids (Building Tiny Houses, 2017), to high school (Bray and Stevick, 2017) and college students (O’Donnell, 2016; Pope, 2016). Most references recommend that a well-defined plan is essential to any CBL project. In the author’s case an opportunity presented itself two days before the start of the term, 6 days before the first class. While it goes without saying that there are advantages to a well-thought out plan, the author can highly recommend the opposite. If none of the details are established, participants become even more engaged because they take ownership of the project for themselves. If a fully developed plan had been required, this opportunity would have been missed. There is something quite empowering that comes from jumping into a project and figuring it out as it progresses. This project brought together Portland Community College students from two courses in sustainability (as well as some of their parents), businesses, non-profits, and the homeless community of Dignity Village in Portland, Oregon across 6 academic terms. Many of the students remarked that the experience was life changing.
“I learned how to build a tiny house having no knowledge on construction. I made myself useful by grabbing a saw and cutting wood even though I was really scared. Someone had to do it. I started to trust my classmates … I had to have someone hold the wood for me. After that I felt like I can do anything.” (Student reflection, 2017).
Partnerships
Partnerships are essential in community-based learning projects. Partnerships are one of the main reasons for developing the project in the first place. The most important partnership occurs between the students themselves as they form teams, share knowledge, and teach each other what to do. In most terms, 3 or 4 students from a class of 24 had experience in construction. They became the trainers for everyone else. Often students just had to figure it out on their own. Very few of the participants really knew what they were doing. Innovation and cooperation were the most important qualities that students brought to the program. For example, one student became frustrated when nails always became bent as he tried to hammer them into the wood. He could get them started, but then would hammer from an angle and cause the nail to bend. So, he formed a team with another student: he got the nails started, the other student finished them off. There is always more than one way to solve a problem. CBL provides an opportunity for individual creativity to be expressed.
“Drills have always seemed scary to me because of the noise they make and how powerful they seem. The drilling also needed to be done at a height that caused me to get on a ladder, which was something else that I feared. After being trained as a spotter, I became a bit more comfortable with standing high and drilling nails in. Thanks to a classmate who showed me this. There is no such thing as a ‘man’s job.’ The tiny house has helped me with feeling more independent and confident as a woman.” (Student reflection, 2017).
We might not have started the project without the help of the parents of students. “My Dad is a carpenter,” and “Mine is an electrician!” Some parents just wanted to help physically, some financially. Their presence provided a grounding for the rest of the students. They brought their own tools, supplies and sometimes their co-workers. The tiny house projects became intergenerational projects. What is intergenerational learning? According to Corcoran and Hollingshead (2014), it represents “different generations and different age groups learning through shared experiences and training activities designed to develop academic knowledge and skills for addressing the challenges of sustainability.” By working together, new solutions for a sustainable world will be discovered when we build on each other’s strengths.
Architectural plans were necessary before the tiny house construction could begin. For the first year, the Tumbleweed XS house plans (~60 square feet) were investigated (Pope, 2016), but Dignity Village vetoed that idea due to the extreme small size. The architectural firm Communitecture (Lakeman, 2016) provided custom plans for an 8 ft. by 14 ft. tiny house that would meet the minimum size requirements for the Village. The second year, this was combined with the prefabricated methods described by an online designer, Michael Jansen (2009-2011).
Portland is fortunate in that it has the ReBuilding Center. This amazing organization deconstructs buildings when they are being torn down and replaced by other construction projects. The materials recovered in the process are sold in the ReBuilding Center facility at significantly lower prices than what you would pay for new materials. The proceeds cover their expenses and funds projects for the homeless. The ReBuilding Center provided many of the required building supplies for free. This included most of the lumber, all the doors and windows, and miscellaneous other supplies (for example tile for the kitchen countertop).
Many items still needed to be purchased and those were primarily acquired from Home Depot. Their Pro-desk supplied moral support and answers to millions of questions, and they gave a discount on all materials since it was a project for the homeless. If you are associated with a non-profit, they have a grant program for even larger projects, especially if veterans are the beneficiaries. Carpeting and wood flooring materials were provided by The Floor Depot. Paint for both inside and the exterior were purchased (with a discount) from MetroPaint (n.d.), a facility that takes latex paint from the local recycling center and remixes it to a standardized set of colors. The cost is substantially less than retail. And coffee was available from Starbucks for free, also on a weekly basis. Students had a $25 activity fee for the course, which was used for small items needed weekly. These funds also covered the expense of weekly snacks. Doing construction work for 4-5 hours burns many calories! Students that can’t normally afford breakfast can’t function in these demanding projects without adequate nourishment. It was important to provide healthy snacks for everyone to enjoy.
The residents at Dignity Village were also invaluable. Two to three residents helped each week to keep the students on schedule, providing expertise, guidance through the process, and making sure village rules were adhered to. Many residents were knowledgeable construction workers, and others just wanted to help. When the residents interacted with the students, this changed students’ perception of the homeless. It was always a positive benefit.
Whatever expenses remained at the end of the term were covered by Portland Community College. The Associated Students of Portland Community College (ASPCC), The Green Initiative Fund (TGIF), and the Math and Sciences Department at Cascade campus covered these remaining expenses. If you wish to build a tiny house for yourself, the materials for an average tiny house are $10,000 to $15,000. Our houses cost approximately $3,000 each.
Students and their families were ready, as were Dignity Village workers. Sources for supplies had been located (usually figured out and purchased just hours before they were needed). A place to build, plans, and extra financial support for the extras had been acquired. Now all that was needed was the determination to do it. There was plenty of that every term.
Methods
The goals and methods varied between the two years. The first year each week built on the previous weeks’ work. There was no way to determine how long it would take to build the house, so each week expressed what was possible that week. When the house was started the second year, it was expected that it would be easier; after all, the first house had provided experience. Surprisingly, it was just a new set of challenges! Thinking that experience would easily guide the project the second year may have been a hindrance!
Each 10-week academic course was divided into two halves. One 5-week block was used for the 10 lectures. The other 5 weeks were spent building the tiny house, 4 hours per week (20 hours per term). The houses required approximately 3 terms in order to complete each house. This included only the time doing construction and not any of the time required to plan for the week, acquire the necessary building materials, and get them transported to Dignity Village where the construction would take place. Luckily, the author owned a small truck that was in constant use. Some weeks the rental of a U-Haul sized truck was necessary (they also provided a discount). Occasionally, the U-Haul truck became a “dry-room” when painting was on the schedule, and the weather was not being cooperative. The second year, a storage container company (Suddath Corporation, 2017) donated the use of one of their containers for the year. This provided a way to move supplies around and much needed storage on-site at Dignity Village. It also became a dry space in which to work during the rainy season. This was an extremely beneficial addition to the procedure from the previous year.
Year one
All of the experiences for the first year have been described in great detail in “From Birdhouses to Tiny Houses: Courage Changes Everything” (Pope, 2016). The sustainability courses were composed of 4-hour classes. The last half-hour of lecture days was saved to continue to make plans for the construction periods. It took the first week on site just to build the foundational platform. Ideally this foundation is built from three 4 in. x 6 in. boards, 14 ft. long, and inserted into the metal brackets on cement pier blocks, creating a solid base about 17 in. from the ground (Figure 1). The sub-floor/foundation of the house was made from 2 in. by 6 in. lumber, covered with plywood on each side and filled with insulation. It was a joy to see 10 or 15 students all hammering at once as they attached the plywood to this section of the tiny house. This platform was attached to the base and formed the foundation of the tiny house. Refer to Pope (2016) for the detailed description and all materials required.
“I can still see the look on everyone’s face staring at the floor we had just built. It was in that moment that the house became a true reality for us students. Here was a floor, and we built it.” (Student reflection, 2016).
In week 2 the students learned how to do the framing (Keep it level, square, and straight. Measure twice!). The first-floor framing was completed the subsequent week. At this point the house began to take shape, and this added greatly to the excitement and enthusiasm of the students. Week 4, the loft floor was built, the second-floor framing completed, and the roof rafters cut. Week 5 it was important to get the house closed in before the winter break. Plywood was attached to the side walls all the way around and a giant blue tarp provided a roof and shelter from the wind and rain while students worked. That is as far as the project got the first term. When making plans and schedules, don’t forget to multiply by at least three or four. Everything takes much longer than you expect.
In the winter term, the roof was put in place, and the windows installed. Luckily, an electrician–Dad was available to help with the electrical wiring. Most tiny house construction manuals do not describe how to do the electrical aspects due to the potential dangers involved. Minimal electrical directions are included in the tiny house book by the author (Pope, 2016) because “tiny-housers” (those building their own homes) and students thinking about doing the same need to have the basic instructions. Due to this project, many students were inspired to build their own tiny houses, or at least strive for a much smaller home for themselves.
The electrical aspects were followed by the insulation which was installed in the ceiling and walls under the direction of a student’s father and his father’s co-worker. When these steps were completed, the same father–co-worker team provided instructions in dry wall installation and mudding. This job gave students a great sense of accomplishment and pleasure. Again, all details and specific materials necessary are described by Pope (2016).
When the mudding was completely dry, the painting began. First the entire house was primed inside and out. This adds a mold-resistant layer (which is critical in tiny houses) and seals the drywall so that a single coat of paint is all that is needed. The electrician-drywall Dad said that in one project, he decided to skip the primer, thinking he would save time and just do two coats of interior paint. However, it took seven or eight coats of interior paint instead! Painting the tiny house was a job loved by everyone. Basic instructions regarding “how to paint,” are recommended in order to preserve brushes for future projects.
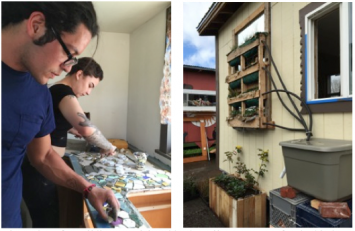
Figure 2. Left: Building a reclaimed broken-tile countertop for the kitchen. Right: A greywater system using native Oregon plants for the kitchen sink.
Over the winter and spring terms, interior windows and door trim were completed and painted. A recycled, broken-tile countertop was also created (Figure 2, left). All the advanced systems were designed and implemented: custom-made light fixtures; a rainwater harvesting system (Figure 3); a greywater system (Figure 2, right). In the spring term, two other, pre-existing tiny houses were repaired, adding new siding, roof, steps, and porches.
Year Two
Over the summer many tiny house projects for the homeless were implemented in Portland. Other colleges, non-profits, and architectural firms became involved in the design and construction of new tiny house villages for the homeless as well. When PCC students went to the ReBuilding Center to pull the lumber needed for the next tiny house, there was none. The ReBuilding Center could not de-construct houses fast enough to keep up with demand for the repurposed lumber. The first week was interesting, but became largely a tour of the ReBuilding Center facility.
The lumber at the ReBuilding Center store is ready to use (de-nailed and sorted). They had plenty of wood, but it was at their secondary site and still needed to be de-nailed. So, week two was spent ridding the nails, screws, brads, etc., from the lumber and plywood that would be needed when construction of the tiny house began. Each board also had to be checked magnetically to make sure no metal fragments remained. Enough plywood was de-nailed for the exterior of the house (Figure 4, left) and just over one hundred 2 in. x 4 in. boards for the framing, plus enough 2 in. x 6 in. boards to build the roofing rafters and the foundation.
This year it was decided to build the walls in sections in the nice, warm, dry workshop of the ReBuilding Center (Figure 4, right and Figure 5, left), and store the sections in a movable container (from Suddath) over the winter break. The sections would then be assembled quickly on site at Dignity Village. But by combining two tiny house plan versions, many details were overlooked. The Communitecture plans had studs placed at 16 in. on center (from the center of one board to the center of the next one). The Jansen plans had them 22.5 in. on center. Therefore, the Communitecture plans required 4 studs equidistantly spaced within a 4 ft. wall section, whereas the Jansen plans used 3 studs with just one in the middle of the 4 ft. wall section. Besides the fact that the Communitecture version was much sturdier, it also required the standard narrow width of insulation. The cost of the wider insulation for the Jansen walls would have doubled the insulation cost. So, the middle stud had to be removed from our sections and two studs appropriately placed, adding extra work and slowing the project further.
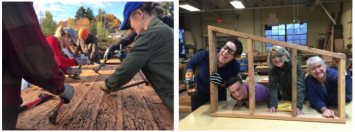
Figure 4. Left: De-nailing the plywood at the ReBuilding Center secondary site. Right: Building the wall sections in the workshop provided by the ReBuilding Center.
“The modular system … was a great idea at first but was soon realized to be one that would not work. We could get each wall section squared individually but could not attach the walls to our floor and keep everything square. We ended up taking the plywood off the walls so that we could install them correctly, one wall at a time, keeping the entire house level and square. Again, with trial and error … we were able to install the walls. Once again, there was that look of awe and satisfaction in everyone’s faces.” (Student reflection, 2017).
The entire fall term was spent de-nailing, transporting, panel-building, and storing the pre-built sections. The extra efforts were expected to pay off in the winter term; the panels already had the plywood attached. The sections should have gone up quickly. However – there is always a however – despite a serious attempt to keep everything square, the panels were not square enough. When the materials arrived at the construction site, all the plywood had to be removed so that the frame could be squared adequately, and then the plywood reattached (Figure 5, right). There are many systems of construction that do use pre-fabricated panels; however their factory conditions versus the just-learning-how-to-throw-a-hammer-conditions might have made a difference.
Winter term, the students did their own deconstruction and reconstruction, and the house was still up and framed, including the roof, by the end of the winter term (Figure 6, left). During the spring term, the siding and drywall was completed, as well as all the painting. For this house, the future resident had requested an addition of decorative dragonflies to the exterior of the house. Several excited students engaged in the design of the artwork needed for this project (Figure 6, right). All of the tiny discarded scrap lumber from the ReBuilding Center was collected, painted, and glued to leftover scrap plywood to generate two wooden dragonfly sculptures to be mounted on the exterior of the tiny house.
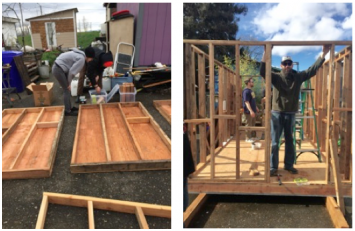
Figure 5. Left: Wall sections were built in the ReBuilding Center workshop and then transported to Dignity Village for assembly. Right: The pre-fab wall sections were not square enough, and were disassembled and the framing completed without the plywood already attached.
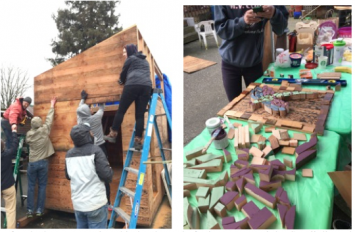
Figure 6. Left: The house was closed in by the end of winter term. Right: Small discarded pieces of wood were rescued from the workshop at the ReBuilding Center and used to create the wooden dragonfly mosaics requested by the future resident at Dignity Village.
In the spring term, the dragonfly mosaics had to be completed, plus all the exterior and interior work (T-111 siding, the insulation and drywall), and the painting (Figure 7). The two terms in 2017 (winter and spring) were very cold and very wet, unlike the previous tiny house experience which was cool and windy with showers usually waiting until after construction was done for the day. Not so this year. Students were often drenched to the skin. The first house was painted using conservative colors, with white interior walls and pale-yellow exterior walls. The second house was navy blue, with the dragonfly mosaics involving red and orange backgrounds behind lavender, metallic light blue, and green dragonflies. The interior was originally painted with a light green (selected by the future resident, then subsequently vetoed) requiring the interior to be repainted white (Figure 7, right). It is best with small spaces to keep interiors very light in color to maintain a sense of openness.
“Students who had never handled power tools or even held a hand tool, were measuring, cutting, hammering, drilling. It is ultimately rewarding to see classmates standing on a loft that we built, resting on walls that we built, attached to a floor we built.” (Student reflection, 2017).
Three students worked off-site for three weeks, building a solid-wood single-piece countertop for the kitchen area. A single slab from a tree log was polished, finished, and custom-fitted to the tiny house. It was stunning work, accomplished by one experienced, knowledgeable student and two trainees.
The overall experience in building this tiny house was the same as for the first house, but the details were completely different. Some changes were by choice, others certainly were not.
“By taking this class I learned that tiny houses can save the earth through sustainability by grabbing friends and tools and start to work daily and just working hard learning and do new things that you had never done before in your life is a good way to start.” (Student reflection, 2017).
Results
At the end of each term, the students were asked to write a paper describing their participation in the tiny house construction. What they learned, their enthusiasm, and their transformation, in their own words, was extraordinary. So much more was learned beyond how to use a saw and hammer. There were challenges, but the joy and learning and sharing was heart-warming every week. It involved overcoming resistance to try new things, to step forward and help teach others, and to learn to work in teams.
The author had to be extremely aware and notice when someone was available to help another team or when they were becoming a wallflower and potentially avoiding work – but also, to not be critical in any way. It was not possible to be everywhere, helping everyone at every moment. With the second house, a student was assigned to just take the photos and videos (something the author did the first year). This gave the author more freedom to be there helping and answering questions for the students. Often, the same student would be observed to be looking at their smart phone or standing around. But upon review of the site photos at the end of the day, that same student seemed to be everywhere helping. Impressions in a chaotic, intense environment may not represent what was actually happening.
Don’t allow inexperience or lack of a detailed plan to prevent embracing a large project. By just jumping in, the students took possession of the project, and were equally committed to completing it and staying on schedule as much as possible. They were also much more forgiving than the author when the schedule was a disaster. Although other authors indicate a well-thought out plan is essential, in a large project such as building a tiny house, it is better to expect that everything is going to change. The change is more often than not for the better, creating a more solid, more beautiful house.
It is important to keep students rotating through projects. If they become expert at one task, and then stay with that familiar task too long, in the end the student may be disappointed with the limited amount that they learned over the course of the project. For the most part, if students are constantly changing teams and activities, they are astonished with what they are able to accomplish and learn. Students with disabilities may need a different approach, keeping their participation predictable. But anyone can participate at whatever level becomes comfortable for them. Extra planning each week may be necessary to accommodate special needs for the range of student abilities. Some weeks, teams would be assigned. Other weeks, an overview of the projects for the day would be provided and volunteers requested. Both ways worked. Allowing for flexibility throughout the process, as students wanted or needed a change, was the best approach, even if it meant that a critical job was not being addressed.
It is best to give the students as much responsibility as possible and let them go with their decisions. There may be occasions when you know their design or solution is not going to work. If the mistake is going to be “acceptable,” and the project can recover, it is best to allow time for students to make mistakes. Mistakes are important, too. Mistakes create learning opportunities.
“The professors allowed us to learn and go with the flow of things. This entire idea was totally mind blowing. I have actually walked away with a better thought process. I’ve learned through every role I played in the tiny house to do research, find sustainable ways, find resources, and pave a new way of living. Things happen for a reason and me taking this course was definitely meant [to be]. It has boosted my confidence on a personal level.” (Student reflection, 2017).
Conclusions
It is always hoped that learning experiences will make a difference and in some way touch others. Those experiences that the students were fortunate enough to share together as we built the two tiny houses became one of those times. The author had never really embraced community-based learning before. It seemed like it was primarily for nurses and doctors working in the field, or at least some field that was not related to this work at all. If time had been taken to learn all the suggested prerequisites and follow recommended paths, clearly, the author would not have jumped into this project blindly. But that would have been a huge mistake. Learning with students, sharing with students, making mistakes with students was a powerful experience for us all.
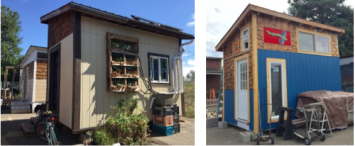
Figure 8. Left: First-year tiny house with greywater system, water harvesting, and solar panel. Right: Second-year tiny house with recovered wood-scrap dragonfly mosaics.
The second year, when nothing seemed to go the way that was expected, including the weather, the author was quite agitated. But to later read that the students felt a stronger connection because of the challenges was enlightening. Yes, community-based learning is more work. But the rewards, the benefits, are a hundredfold more powerful than sitting in a classroom, no matter how many seed bombs you mold or birdhouses you build. This is the future of education.
“Knowing that you are taking part in a project to benefit and aid someone in need is rewarding enough but being surrounded by a bunch of people selflessly doing the same is beyond rewarding. The camaraderie between students and instructors was something I would have never expected at the beginning of the term. We differ in age, gender, and race, … and might have been raised in a completely different culture from each other, but all found each other in a common desire to understand and protect our environment.” (Student reflection, 2017).
“I’m so thankful to have had this extremely positive experience. I have been inspired by my classmates and the members of Dignity Village to continue working on community projects. I learned to use many different types of tools that I have never had the opportunity to use before this. This experience has made me realize the very easy possibility of building your own home, the power of teamwork, and the beauty of simplicity.” (Student reflection, 2017).
“There was a strong vibe of community with this project. I took a step back and observed the project and all I seen was smiles, intrigued conversations, and people giving a lending hand. We were all after the same goal coming from a wide range of different backgrounds, opinions, and lifestyles. So many different people working as a family. I’m walking away with a different outlook on life.” (Student reflection, 2017).
What was learned in writing about the tiny house experience, is the importance of community-based learning. The culture that is created because of the project, if it is challenging enough, overcomes culture, overcomes privilege. If there is adequate time, students become teachers and train other students. Those students then become teachers to help teach others. The original student-teachers switch jobs and become the students again. Everyone is constantly switching roles. And somehow this empowers everyone. Traditional descriptions cannot categorize you.
The current direction of our economy will unfortunately drive more people into homelessness. Native Americans will be impacted disproportionately by this force of change. Displaced from native lands and forced to move to more urban areas such as Portland, these individuals would perhaps benefit by the development of a tiny house community specifically intended for Native Americans. Their lack of a sense of community in urban environments could be addressed. Although Native Americans are among the homeless that live at Dignity Village, the self-governing community required that the selection for occupancy remained theirs. The students were not given the opportunity to consider that decision. It is hoped that additional tiny-home villages will be created to generate community for the disenfranchised, especially Native Americans.
Our total culture is generating a fragile generation (Haidt, 2017), afraid to try anything at all. However, if we engage in huge projects, like the tiny house project, it forces people out of their shells – it forces us to work in teams; it eliminates traditional roles we thought we had to play – a new culture emerges, one of cooperation and shared vision. And that will help us build the future.
References Cited
Bayly, Julia. (2017, August 25). New rules could make it easier to own a tiny house in Maine. Bangor Daily News. Bangor, ME.
Bolton, Megan. (2017). 2017 Point-in-Time Estimates of Homelessness in Oregon. Oregon Housing and Community Services. Retrieved from http://www.oregon.gov/ohcs/ISD/RA/2017-Point-in-Time-Estimates-Homelessness-Oregon.pdf
Bray, Kari and Eric Stevick. (2017, March 24). ‘Emotionally connected’ students build tiny houses for the homeless. Everett Herald and Sound Publishing, Inc. Everett, WA.
Brown, Vahid. (2016). Springwater Corridor Homeless Survey. Personal conversation. Portland Oregon.
“Building Tiny Houses to Teach STEM.” (2017, Summer) Vol. 29 Issue 1, p 9. Retrieved from http://static.nsta.org/pdfs/nstareports/nstareports201707.pdf
Carlin, Timothy Michael. (2014, April 24). Tiny homes: Improving carbon footprint and the American lifestyle on a large scale. Celebrating Scholarship & Creativity Day. Paper 35. Retrieved from http://digitalcommons.csbsju.edu/elce_cscday/35
Corcoran, P.B. and B.P. Hollingshead (eds.) (2014). Intergenerational Learning and Transformative Leadership for Sustainable Futures. Wageningen Academic Publishers. DOI 10.3920/978-90-8686-802-5_i0, ©
“Drug and alcohol abuse and the homeless.” (2011). Addiction Blog. Retrieved from http://alcohol.addictionblog.org/drug-and-alcohol-abuse-and-the-homeless/
Elliott, Megan. (2017). Poverty: 10 Cities with the Most Homeless. CheatSheet. Retrieved from https://www.cheatsheet.com/culture/cities-with-the-most-homeless-people.html/?a=viewall
“Ending Homelessness: Many Paths, One Destination. New Direction and Opportunities for Ending Homelessness.” (2016, May-June). Nahro Community Revitilization and Development Homeless Task Force. Baker, Lisa A. (Ed.). Journal of Housing & Community Development.
Erickson, Doug. (2015, September 27). One year in, Madison’s village of tiny houses wins over many neighborhood critics. Tiny House Village: First Year of Homeless Social Experiment. Wisconsin State Journal. Madison, Wisconsin. Retrieved from http://host.madison.com/wsj/news/local/one-year-in-madison-s-village-of-tiny-houses-wins/article_6d1a54cc-343a-5775-b3de-5fa341677580.html
“Expert Panel on Homelessness among American Indians, Alaska Natives, and Native Hawaiians.” (2012). Retrieved from https://www.usich.gov/resources/uploads/asset_library/Expert_Panel_on_Homelessness_among_American_Indians%2C_Alaska_Natives%2C_and_Native_Hawaiians_%281%29.pdf
Friedman, Gordon R. (2017, May 2). Tiny house Oregon building codes approved despite safety concerns. The Oregonia/OregonLive.
Haidt, Jonathan. (2017). The Fragile Generation. Spiked. Retrieved from http://www.spiked-online.com/spiked-review/article/the-fragile-generation/20257#.Wf1Rh7aZNE4
Harbarber, Molly. (2017, June 19). Portland’s homeless population jumps nearly 10 percent, new count shows. The Oregonia/OregonLive.
Jansen, Michael. (2016). Tiny Prefab: A Do-It-Yourself Prefab Building System. Ordering page retrieved from http://www.tinyhousedesign.com/tiny-prefab-ebook/
Lakeman, Mark. (2016). Home Page: Communitecture. Retrieved from http://communitecture.net
Lee, Jason W., Jennifer J. Kane, and Elizabeth A. Gregg. (2016). A Happy Marriage: The Union of Online Instruction and Community-Based Learning. Strategies: A Journal for Physical and Sport Educators, v29 n5 p16-21.
Marienau, Catherine, and Susan C. Reed. Educator as designer: Educator as Designer: Balancing multiple teaching perspectives in the design of community based learning for adults. (2008, June 16). New Directions for Adult and Continuing Education. Wiley Online Library. Volume 2008, Issue 118. Summer 2008. Pages 61-74.
MetroPaint. (n.d.). Retrieved from https://www.oregonmetro.gov/tools-living/healthy-home/metropaint
Mingoya, Catherine. (2015). Building Together. Tiny House Villages for the Homeless: A Comparative Case Study. Thesis. Massachusetts Institute of Technology. Retrieved from https://dusp.mit.edu/sites/dusp.mit.edu/files/attachments/news/mingoya_2015.pdf
“Minimum sizes for tiny houses.” (2014). IRC (International Residential Code). Retrieved from https://tinyhousejoy.com/tag/international-residential-code/
Moreno, Eric. (2018). With No Affordable Housing, Jobs Go Unfilled. Salud America! Retrieved from https://salud-america.org/ripple-effect-affordable-housing-jobs/
(The) Native American Community in Multnomah County: An Unsettling Profile. (n.d.). Coalition of Communities of Color & Portland State University. Retrieved from https://www.portlandoregon.gov/oni/article/505489
O’Donnell, Karen. (2016). Portland State students build sleeping pods for city’s homeless. Portland State University. Retrieved from: https://www.pdx.edu/news/portland-state-students-build-sleeping-pods-city’s-homeless
Pope, Linda C. (2016). From Bird Houses to Tiny Houses: Courage Changes Everything. Square Root Press. Portland, Oregon.
Priesnitz, Wendy. (2014). Tiny Houses, Tiny Neighborhoods. Natural Life Magazine. Retrieved from http://www.life.ca/naturallife/1404/tiny-houses-tiny-communities.htm
Reslock, Debbie Sullivan. (2016, February). Housing for All: Homeless numbers are down, but there’s much work to do. Planning.
Seaquist, Gwen, Alka Bramhandkar, and Veronica Santana-Frosen. (2016, October 8-9). Vogel, Richard, Editor. Tiny Homes: Big Concerns. Proceedings of the New York State Economics Association. Volume 9. 69th Annual Meeting. Farmingdale State College, Farmingdale, New York.
Semuels, Alana. (2015, October 30). Tiny Homes for the Homeless. The Atlantic. Retrieved from https://www.theatlantic.com/business/archive/2015/10/tiny-homes-homeless/413212/
Suddath. (2017). Retrieved from http://suddath.com/
THINC. (2018). Tiny Houses in the Name of Christ. Retrieved from http://thincwhidbey.org
Thomsen, D. C. (2008). Community-based research: facilitating sustainability learning. Australian Journal of Environmental Management. Volume 15.
Turner, Ciara. (2017). It Takes a Village: Designating “Tiny House” Villages as Transitional Campgrounds. University of Michigan Journal of Law Reform. Volume 50. Issue 4.
United States Interagency Council on Homelessness (USICH). (2012). Report on Homelessness Among American Indians, Alaska Natives, and Native Hawaiians. Retrieved from https://www.usich.gov/tools-for-action/report-on-homelessness-among-american-indians-alaska-natives
“What is community-based learning?” (n.d.). Colorado University. Retrieved from https://www.colorado.edu/cuengage/about-us/what-community-based-learning
Wenzel, John. (2017, May 5). DU students grab hard hats, hammers and drills to build tiny house for new homeless program. The Denver Post.
Xie, Jenny. (2017). 10 tiny house villages for the homeless across the U.S.: Case studies for a trending idea. Curbed. Retrieved from https://www.curbed.com/maps/tiny-houses-for-the-homeless-villages
Zlotkowski, Edward & Donna Duffy. (2010). Two Decades of Community-Based Learning. New Directions for Teaching and Learning. No. 123, 33-43.







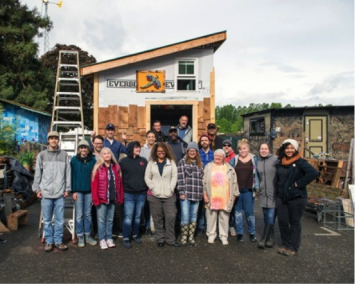
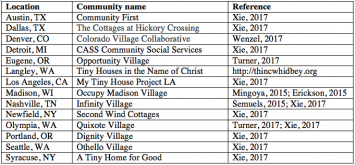
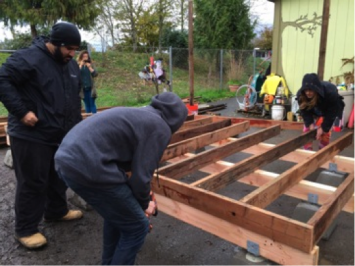
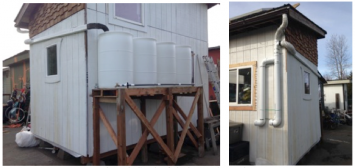
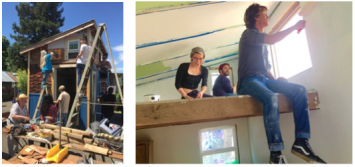



 Linda Pope taught sustainability, environmental science, and other life sciences for 20 years. She also taught special programs in science to Pre-K through 5th grade for 10 years. She completed her undergraduate education at Goddard College in Vermont where she learned creative approaches to learning and life. She has a Master’s degree in landscape architecture from Harvard University, a second Master’s in plant physiological ecology from the University of Maryland-College Park. She developed individual sustainability courses for Portland Community College, Portland Oregon. She is currently working on her doctorate in sustainability education at Prescott College with interests in experiential education, including project-based/ community-based learning and the use of board games in education.
Linda Pope taught sustainability, environmental science, and other life sciences for 20 years. She also taught special programs in science to Pre-K through 5th grade for 10 years. She completed her undergraduate education at Goddard College in Vermont where she learned creative approaches to learning and life. She has a Master’s degree in landscape architecture from Harvard University, a second Master’s in plant physiological ecology from the University of Maryland-College Park. She developed individual sustainability courses for Portland Community College, Portland Oregon. She is currently working on her doctorate in sustainability education at Prescott College with interests in experiential education, including project-based/ community-based learning and the use of board games in education. 
